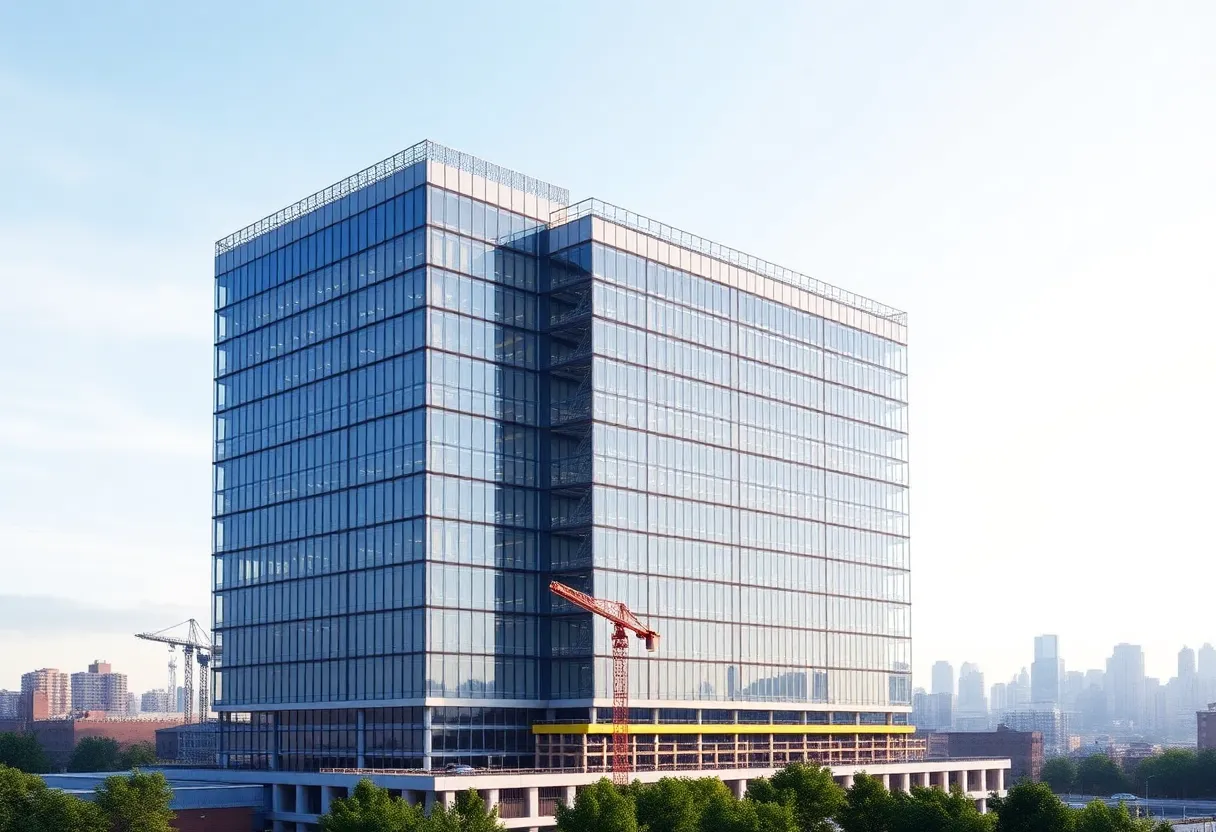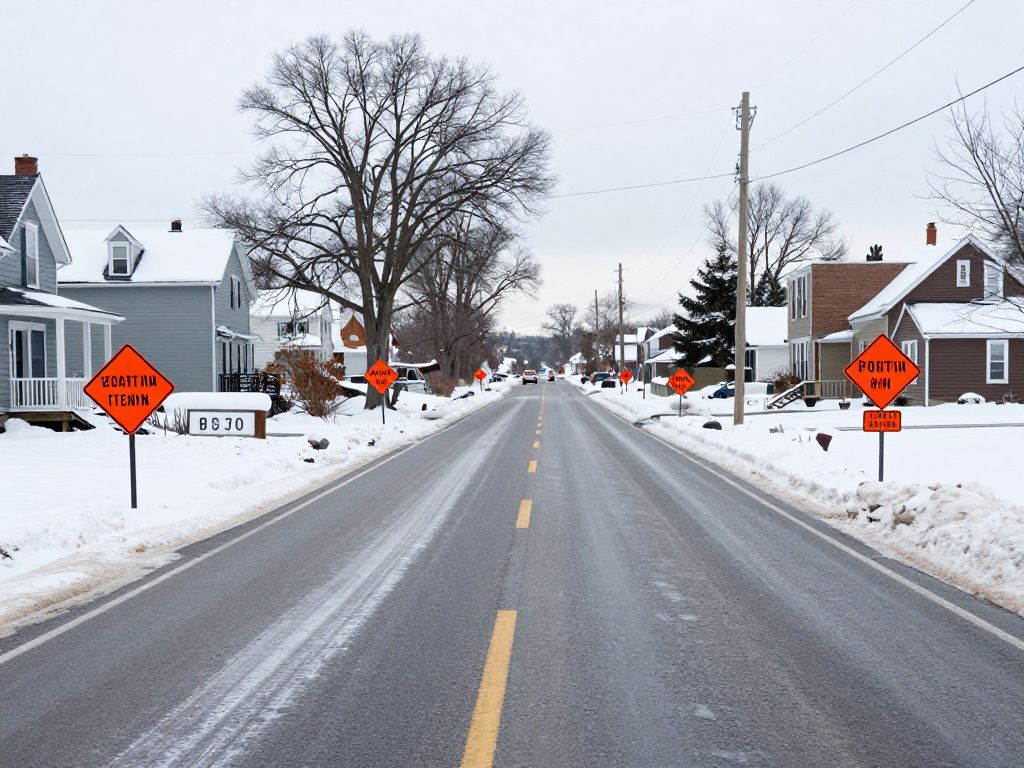Seattle, July 31, 2025
News Summary
Seattle is transforming its healthcare landscape with the construction of advanced high-rise medical facilities to meet the increasing demand for quality healthcare services. Notable projects include Providence/Swedish’s North Tower and Harborview Medical Center’s new inpatient tower, which aim to redefine patient care in the city. The North Tower is set to open in late 2027, featuring modern operating suites, an ICU, and various amenities to enhance patient care and operational efficiency.
Seattle’s Healthcare Landscape Transforms with New High-Rise Medical Facilities
Seattle is witnessing a notable transformation in its healthcare landscape with the construction of advanced high-rise medical facilities, accommodating the rising demand for quality healthcare services. The city’s limited geography is prompting greater vertical development, with two significant projects—the Providence/Swedish’s North Tower and Harborview Medical Center’s new inpatient tower—scheduled to redefine patient care in the city.
The Providence/Swedish’s North Tower is positioned to become Seattle’s first high-rise medical facility in nearly two decades, with construction currently underway. This monumental $1.3 billion project is set to open in late 2027 and will rise to 213-feet above grade, featuring over 40-feet of subterranean levels. Upon completion, the North Tower will include 24 advanced operating suites, a 72-bed acuity-adaptable Intensive Care Unit (ICU), and additional amenities such as underground parking, retail spaces, and green areas.
Alongside this, the Harborview Medical Center is planning a new inpatient tower, funded by a $1.7 billion bond, designed to significantly enhance its existing facilities. This expansion reflects the healthcare community’s recognition of the increasing population’s demands for accessible and state-of-the-art medical care in Seattle.
Structural Challenges and Innovations
High-rise projects require intricate planning and collaboration among diverse project teams to address the complexities of urban construction. Factors such as the confined urban environment, existing underground utilities, and the necessity to maintain operational efficiency during construction present unique challenges. Furthermore, structural design must account for environmental considerations, including soil strata, elevations, and wind patterns, which are especially critical for healthcare facilities that operate around the clock.
The North Tower is set to cover nearly one million gross square feet, with approximately 250,000 square feet dedicated to renovations and tenant improvements. It will also be the tallest all side-plate moment frame hospital tower in the United States upon its completion. To meet high standards, the construction demands stricter adherence to building codes, particularly for the mechanical, electrical, plumbing, and information technology systems.
Building coordination is paramount, due to the presence of multiple healthcare departments requiring specialized services within the same structure. The layout will include interconnections, such as tunnels and skybridges, designed to enhance campus circulation and patient flow, linking the North Tower to existing facilities.
Integration and Sustainability
Healthcare facilities are increasingly designed with resilience in mind, as evidenced by the North Tower’s incorporation of performance-based strategies for earthquake resistance and disaster preparedness. Floor-to-floor heights are typically maintained between 14 to 20 feet to facilitate the routing of critical systems. This focus on sustainability not only aims to protect the building and its inhabitants but also underscores the commitment of healthcare teams to their patients and caregivers.
The construction team is dedicated to minimizing disruption during the building process, keeping noise and vibration to a minimum, especially in sensitive areas like operating rooms and ICUs. These efforts reflect a commitment to maintaining high standards of care and operational continuity throughout the construction period.
Looking Ahead
The upcoming high-rise medical facilities signal an exciting shift in Seattle’s healthcare capabilities, promising improved patient care and operational efficiencies. Both the North Tower and Harborview projects are expected to be cornerstone developments, contributing to the city’s healthcare infrastructure and enhancing the overall skyline.
FAQs
What are the major healthcare construction projects in Seattle?
Seattle is currently undergoing major healthcare construction projects, notably the Providence/Swedish North Tower and Harborview Medical Center’s new inpatient tower.
When is the North Tower expected to open?
The North Tower is scheduled to open in late 2027.
What features will the North Tower have?
The North Tower will include 24 operating suites, a 72-bed ICU, underground parking, retail spaces, and green areas.
What challenges do high-rise hospitals face during construction?
High-rise hospitals face challenges such as working within limited urban environments, ensuring operational continuity, and adhering to stringent building codes.
| Feature | Providence/Swedish North Tower | Harborview New Inpatient Tower |
|---|---|---|
| Budget | $1.3 Billion | $1.7 Billion |
| Height | 213 Feet | Not specified |
| Scheduled Opening | Late 2027 | To be determined |
| Key Features | 24 Operating Suites, 72-Bed ICU, Retail and Green Spaces | Increasing inpatient capacity |
| Square Footage | Approximately 1,000,000 Gross Square Feet | Not specified |
Deeper Dive: News & Info About This Topic
HERE Resources
University of Pennsylvania Ranked Top in Pennsylvania Schools
Rite Aid Files for Chapter 11 Bankruptcy Again
Additional Resources
- Seattle Daily Journal of Commerce
- The Seattle Times
- About Amazon
- Hartford Business
- Google Search: Seattle healthcare construction
Author: STAFF HERE PHILADELPHIA WRITER
The PHILADELPHIA STAFF WRITER represents the experienced team at HEREPhiladelphia.com, your go-to source for actionable local news and information in Philadelphia, Philadelphia County, and beyond. Specializing in "news you can use," we cover essential topics like product reviews for personal and business needs, local business directories, politics, real estate trends, neighborhood insights, and state news affecting the area—with deep expertise drawn from years of dedicated reporting and strong community input, including local press releases and business updates. We deliver top reporting on high-value events such as Mummers Parade, Philadelphia Flower Show, and Thanksgiving Day Parade. Our coverage extends to key organizations like the Greater Philadelphia Chamber of Commerce and United Way of Greater Philadelphia, plus leading businesses in telecommunications, food services, and healthcare that power the local economy such as Comcast, Aramark, and Children's Hospital of Philadelphia. As part of the broader HERE network, we provide comprehensive, credible insights into Pennsylvania's dynamic landscape.





